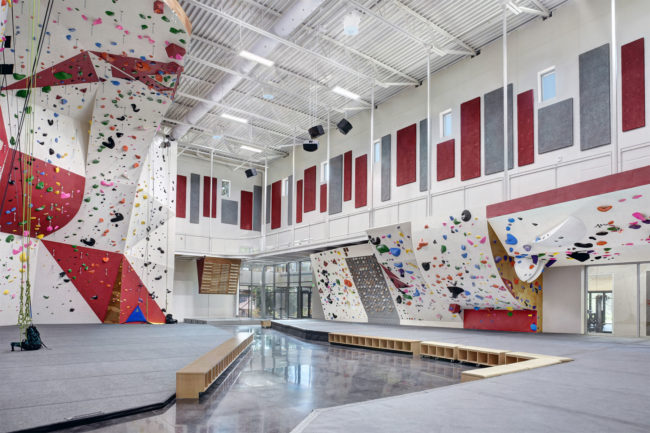
[Branded Content]
In the Fall of 2019, Climbing Business Journal (CBJ) reported that climbing has been thriving at the college level. “The sport of climbing is being offered by more schools every year,” wrote CBJ last August. Later in 2019, USA Climbing (USAC)―the governing body for competition climbing in the U.S.―created a new position with the goal of getting climbing recognized as an NCAA sport. Colleges nationwide have been competing in climbing for over a decade, and most recently over 100 institutions participated in the USAC Collegiate National Championships last year. In July, USAC realigned the divisions of its youth and collegiate competition series to better position the sport for future growth.
Universities are not the only schools where climbing has been blossoming in recent years. In addition to being able to compete on youth teams at local gyms, in multiple regions high school (and sometimes middle school) students can compete on their school teams. There are nearly 600 athletes on last season’s leaderboard of the American Scholastic Climbing League (ASCL) in Colorado. In the Midwest, 23 teams from around Milwaukee and Brookfield, Wisconsin, squared off last year in the Wisconsin High School Climbing League state finals. Similar scholastic climbing leagues exist in D.C., St. Louis and Tennessee.
But for all the development at the high school and collegiate levels, climbing remains a relatively fringe activity at many institutions. As a result, many students are still not exposed to climbing as a sport, and students already interested in climbing do not have a place to train on campus like for many sports.
“Most institutions and their building project services providers are not developing climbing gym projects which reflect the rapidly shifting trends in our sport and the programmatic needs of the end user groups,” says Timy Fairfield, Founder and Creative Director of Futurist Climbing Consultants. A professional climber and U.S. national competition climbing team veteran, Fairfield has experienced those programmatic needs first-hand. Fairfield and Brandi Proffitt, Futurist Climbing CFO and competition climber, established and coached the inaugural University Of New Mexico collegiate climbing team in Albuquerque, New Mexico, which had 45 members in 2010.
Now, the need for change in institutional climbing gym design is greater than ever. With the evolution of youth and collegiate climbing competitions and decades of climbing gym growth, “An increasing number of students have already been indoctrinated into the sport by the time they reach college, so they have discerning taste when it comes to climbing terrain, routesetting and programming,” says Fairfield.
Futurist Climbing Consultants is one of the entities working to address this demand. In helping universities, high schools, rec centers and other institutions pursue a modern vision for scholastic climbing gym design, Futurist is helping advance the development of climbing at the youth and collegiate levels―one project at a time.
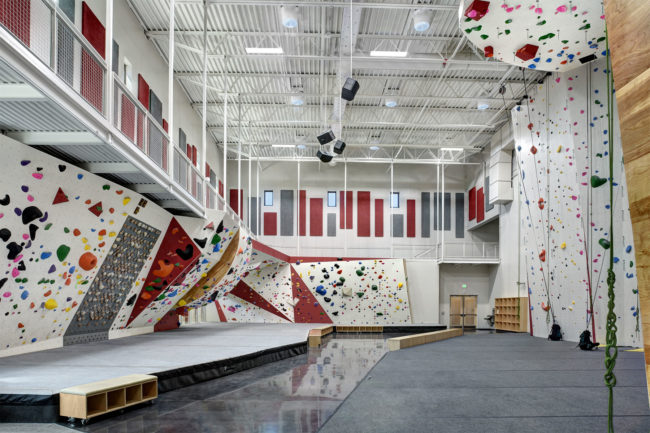
Shifting Mindsets from Towers to Competitions
For over a decade, the climbing teams of Fountain Valley School of Colorado―an international college prep school in Colorado Springs for grades 9-12―have consistently ranked among the top teams in the state. In 2019, the Varsity Boys won the ASCL State Championships, and this year the Varsity Girls placed second. The future is bright as well. The JV Boys handed Fountain Valley another state title this year.
As part of a $23.5 million project in 2018 to upgrade its campus―set on 1,100 acres of rolling prairie at the base of the Rocky Mountains―Fountain Valley wanted to include a climbing area in the design of its brand-new athletic center. Instead of a small prefabricated wall on the side of the basketball gym or a tower, Fountain Valley got to work fundraising to invest in a state-of-the-art climbing gym.
In years past, the climbing team would travel to CityROCK gym to train, a bus ride across town. Having a place to climb on campus would avoid the commute and bring one of the school’s top sports on school grounds. Its elite climbing athletes would finally have their own place to train, and maybe other members of the student body would be encouraged to give climbing a try. What’s more, Fountain Valley would be able to host competitions themselves and showcase all the school had to offer.
Instead of hiring large, national corporations to make that dream a reality, Fountain Valley selected a unique group of engineers and architects local to Colorado Springs for the campus upgrades. Kristen Buckland at CSNA Architects, the architectural firm for the project, even brought a climbing background to the table. However, it was that insight into the sport that showed the team needed another member. For Buckland, it was crucial that the climbing gym be designed in a manner that targets the needs of the Fountain Valley climbing team and that it be future proof.
“The initial plan was for myself and the structural engineer to design the climbing walls in the space,” says Buckland. “But once we started doing a little bit of the conceptual design, we realized that we certainly could design the walls, but it was obvious that we were going to be in way over our heads.”
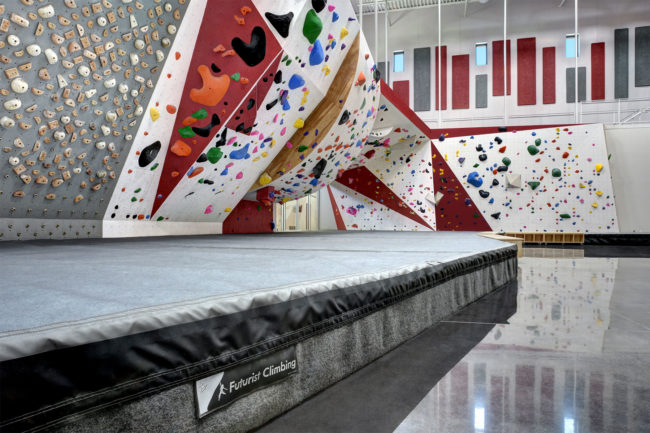
Great Teams Build Great Projects
In an effort to enlist expert help, often institutions will hire a company to do both the climbing wall design and build for an indoor climbing project. But according to Fairfield this can create a conflict of interest when the same company designing the climbing walls makes more money from selling more climbing surface and expensive faux rock wall products, rather than modern surfaces conducive to training and competition. Besides the unnecessary financial burden, safety can be compromised. Especially at schools, climbing spaces need to be as safe as possible when the schools are responsible for the well-being of hundreds of students. Unfortunately, different from other industries, there are no universally accepted engineering standards in North America when it comes to aspects of climbing gym design like fall zones and flooring.
Greg Collier, founder of iiCon Construction and general contractor behind the Fountain Valley project, took a different approach and sub-contracted Futurist Climbing Consultants to design the school’s new climbing gym and collaborate with CSNA Architects. Futurist is an independent climbing project development and design company which has designed over 20 climbing gyms in the commercial and institutional sectors of the industry nationwide. After years of working in the private and public sectors, Collier understood the importance of collaboration, quality control and preplanning on projects that in many ways the climbing industry is still learning and appreciated that Futurist took a similar approach.
“We feel like we really support the project. We don’t want to be the next biggest general contractor in the state of Colorado. We just really want to get back to the basics of customer focus,” says Collier. “I think if we would have just gone with a traditional design-build climbing wall contractor that it would have been a lot more vanilla throughout the space, a lot more watered down.”
Planning Makes Perfect
One of iiCon Construction’s philosophies around quality control is to have 80 percent of the preplanning completed in the first 20 percent of the job. The philosophy can be applied to all construction projects, including indoor climbing projects. From holds and volumes for the climbing routes on the walls to the routesetters needed to maintain the routes, there’s a lot more than just climbing walls that needs to be planned early on to meet the end programmatic needs of a training and competition climbing academy.
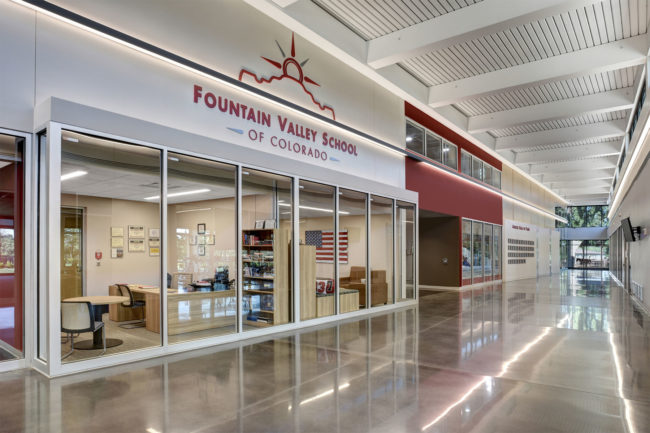
At the start of the project, Futurist conducted a comprehensive Preliminary Project Assessment for the Fountain Valley climbing gym, which entailed reorganizing the climbing infrastructure budget to correspond with the envisioned facility design. Guided by Fairfield’s industry knowledge and competition experience, Futurist identified the essentials needed for Fountain Valley to train at the highest level and host climbing competitions. The budget range given anticipated all the project items for a new climbing gym and included just the right amount of climbing surface―no more, no less.
During the design phase, Futurist collaborated with CSNA Architects to scale the climbing surface back to the amount of bouldering, lead and speed wall that was actually needed to host competitions and serve the student body. Futurist’s design changed up the angles too, replacing overly challenging sections with tactful angles that would help young athletes improve their skills across different types of terrain.
Futurist also worked with CSNA Architects to make the area safer, setting the bouldering walls at a reasonable height for students and repositioning the climbing walls so as to remove intersecting fall zones where climbers could land on one another. And while there are no universally accepted climbing flooring standards in North America, Futurist applied the strict standards required in the UK and EU that it respects on all climbing gym design projects.
“That’s one of the ways that we’ve been successful on all our projects. We come out at the beginning talking about this 80-20, we talk about how great teams build great projects and that everybody’s opinion matters,” says Collier. “It was a great team. Futurist was absolutely the right choice for us.”
Celebrating a Vertical Sport with a Modern Design
There’s a hierarchy on construction projects, and for many indoor climbing projects that often means the architect hands the climbing wall designer a predesigned space to fill in with climbing walls. However, according to Collier sub-contractors are the most specialized artists in their respective crafts. Climbing gym design is an art form at Futurist, and integrating this art into the architecture of a modern building―while maintaining sport-specific training and competition relevance of the layout and climbing wall design―requires a high-level of customization and collaboration between designer and architect.
When you first walk into the Julie and Spencer Penrose Athletic Center at Fountain Valley, a wide-open, 6,000-square-foot climbing gym is the first thing that you see. From the concourse, a conspicuously placed window under the bouldering roof establishes an inviting view of the climbing gym. Inspiring 37-foot climbing walls tower above, with motivating training options like an integrated Tension Board and dedicated training station.
The open feel serves multiple purposes. Coaches can supervise their athletes without climbing wall “islands” blocking their sight lines, and students on their way to practice other sports will see their classmates climbing and maybe consider giving it a try. Since climbing has a unique visual appeal as a vertical sport, Futurist and CSNA Architect worked to position the climbing wall front and center.
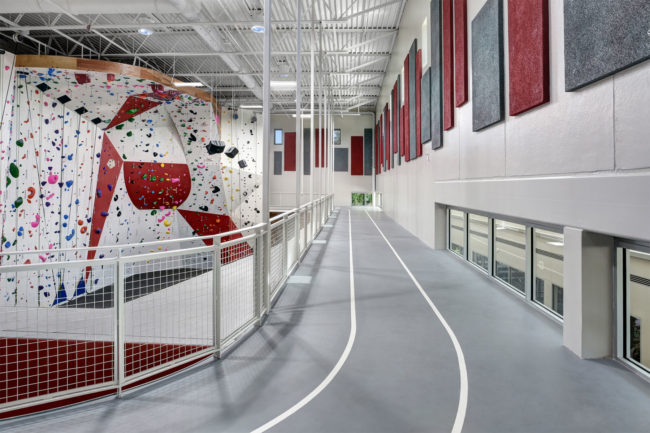
Additionally, the climbing area embodies the overall modern and high-performance feel of the athletic center. Just as students can look through glass panes into the spin room and swimming pool, so too a window arch frames the entrance of the climbing gym. Smaller windows also surround the climbing walls―which boast the same elegant wood trim, school colors and bright feel as the rest of the building.
In addition to the aesthetical value, the lighting plays a role for competitions. With overhanging walls, climbing gyms are often difficult (and expensive) buildings to light with classic ceiling lighting. Besides installing natural daylight devices for the ceiling, Futurist and CSNA Architects strategically placed the windows at a height that would light the ascent of climbers on the lead wall during competitions.
But arguably the most important feature for competitions is felt off the wall. Anticipating the hundreds of athletes, coaches, officials, families and visitors that would attend the events, Futurist and CSNA Architects worked together to find a creative solution for the seating. Efficiently placed above the bouldering wall, an elevated running track was extended from the basketball gym through the climbing gym to get fans eye level with the lead walls, not craning their necks to watch from a crowded floor.
“Instead of me as an architect simply designing a square box and somebody after the fact dropping in a climbing wall into that space, we were able to really work together and design something that’s very unique and specific to the building that worked functionally and is beautiful to look at,” says Buckland.
Breathing Life into Your Climbing Gym Project
At their core, schools are about learning, and intentionally and intelligently designed climbing spaces can be energizing forces for students to keep learning to move and grow. After the athletic center opened, Collier got to see the new building in action. The experience confirmed Collier picked the right team.
“The building lives and breathes, and it has a life,” says Collier. “When I walked into this building after it had opened, I could immediately feel the energy. There were so many different components of the building being used at the same time. It was just awesome to be in there when that was happening,” says Collier.
To breathe life into your climbing gym project, contact Futurist Climbing Consultants for a free quote.
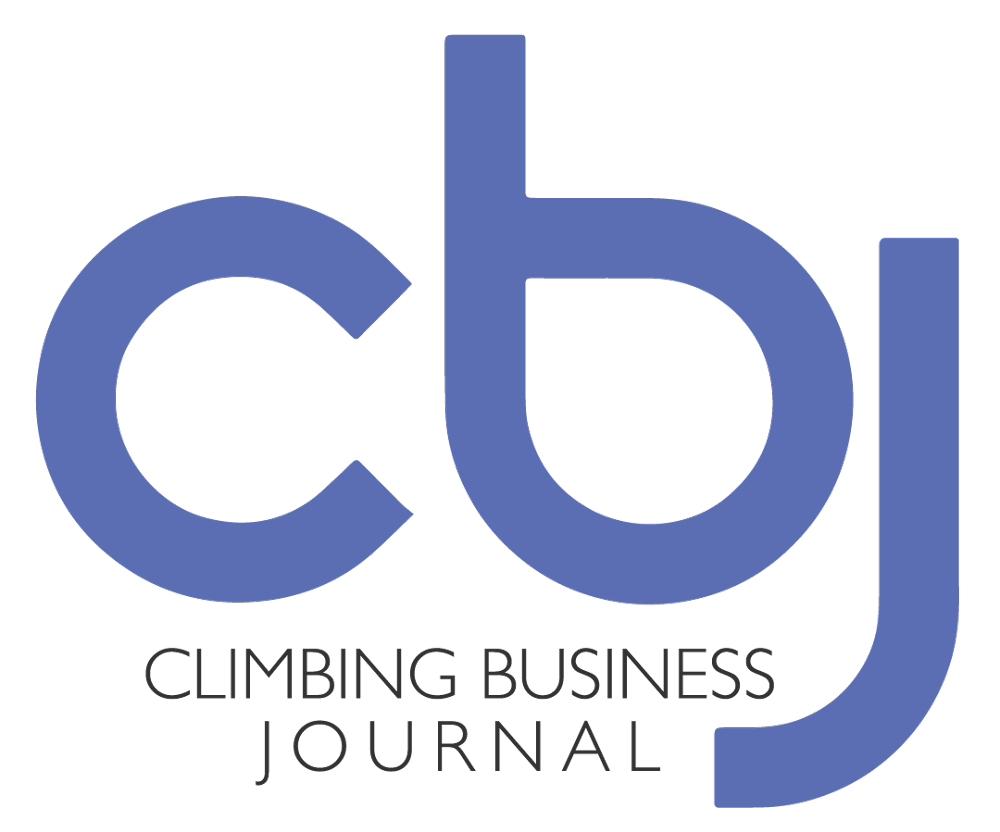
Climbing Business Journal is an independent news outlet dedicated to covering the indoor climbing industry. Here you will find the latest coverage of climbing industry news, gym developments, industry best practices, risk management, climbing competitions, youth coaching and routesetting. Have an article idea? CBJ loves to hear from readers like you!








