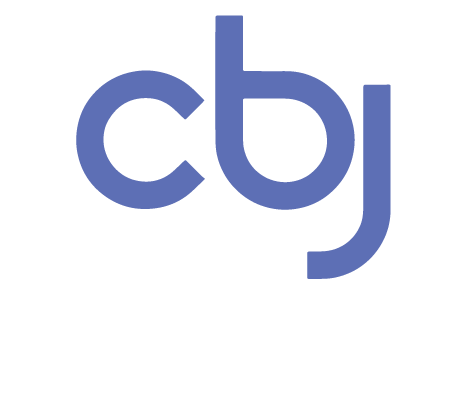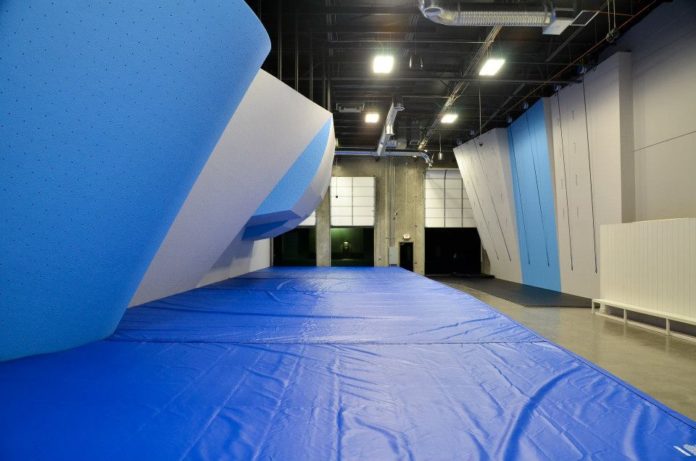
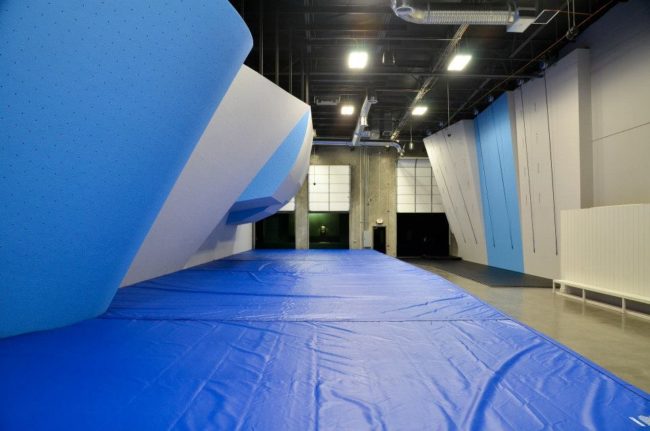
[Branded Content]
Before 2020, the number of commercial climbing gyms in North America had been increasing every year this century, according to the CBJ Gyms & Trends 2019 report. Even now, there are reasons to hope new gyms will sprout again―and hopefully soon.
When designing a new gym, it’s important to remember not all gym designs are the same. Some burden the wallets of owners and detract from the experience for climbers more than others. Fortunately, Futurist Climbing Consultants is advancing independent and intelligent new gym design visions for the climbing industry.
Pursuing Well-Targeted Gym Designs
During the growth period of the last years, dozens of 25,000-square-foot gyms opened across North America. Earlier this year, the CBJ Gym List Awards recognized the big gym projects completed in 2019. Still, bigger is not always better for every gym. Cramming in too much climbing wall surface at some gyms, for instance, could result in intersecting fall zones which endanger climbers. Futurist takes a different approach.
“We are challenging the prevailing design paradigm by empowering clients to pursue inspired, informed, well-targeted and commercially viable climbing gym business ventures. That’s why we developed independent climbing gym design services,” says Timy Fairfield, Founder and Creative Director of Futurist Climbing.
Founded in 2010 by Fairfield, a professional climber and U.S. national competition climbing team veteran, Futurist has designed the layout, climbing walls and flooring of more than 20 bouldering and full-service gyms across the United States―from Hawaii to Virginia. Futurist also designed a modern build-to-suit bouldering gym in Kolhapur-Maharashtra, India. Most recently, Futurist just completed the design for The Mine, a 20,000ft² full-service build-to-suit facility scheduled to break ground this year in Park City, Utah―venue of the 2002 Winter Olympic Games. Futurist is supply-agnostic, rendering design services for clients whose climbing walls have been built by multiple climbing wall manufacturers as well as self-built by the clients themselves. And all these gyms are uniquely designed to maximize capacity without sacrificing the customer experience.
Futurist strikes that balance by starting on the right foot: the design process begins where the Preliminary Project Assessment (PPA) leaves off. During an initial feasibility phase, Futurist analyzes the unique market and budget of the gym project and helps clients fine tune the business model accordingly. With a vision backed by research, clients can move into the next phases of the design process with confidence.
“Free” Can Cost You
With the advent of vertical integration in the climbing industry, the design process isn’t always easy for new gym owners. Especially if you are new to the industry, you can unknowingly take on risks when relying on “free” design services. Providers of these services may give you limited information and only share product options they sell themselves. In the end, you could end up with climbing infrastructure that’s beyond what the market needs and outside your budget. Some free climbing gym design services oversimplify the design process as well. In an attempt to force an earlier launch timeline, critical business considerations can be overlooked, such as non-climbing wall essentials.
In addition to well-targeted gym designs, Futurist seeks to shift the climbing gym design paradigm by offering independent services which put the client back in the driver’s seat. Futurist helps clients stay responsible to the overall capital requirements of the project, every component of the climbing infrastructure budget, an appropriate pre-launch timeline and logistics, as well as the long-term impact of the design on operations. The PPA feasibility phase helps determine how much to spend on climbing infrastructure and establishes constraining parameters for the facility layout and climbing wall design.
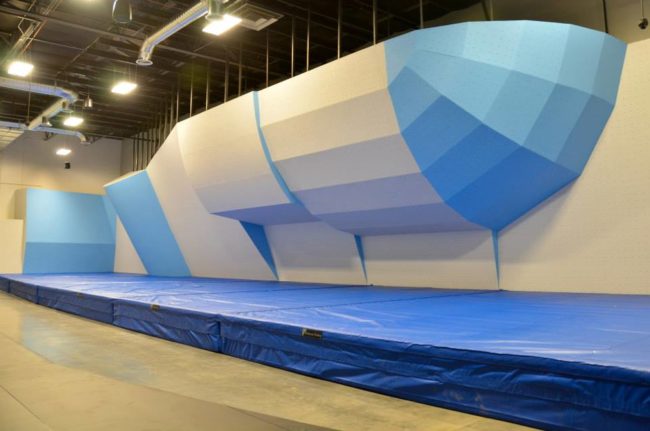
“A top priority of ours is to help our clients conduct an objective design assessment, as well as to inform clients about all options relevant to their project needs, enabling them to make well informed decisions as the project develops,” says Fairfield. “Ideally, informed project development would drive subsequent procurement decisions―based upon the knowledge acquired through an unbiased and comprehensive design process―rather than procurement biases limiting the design process beforehand.”
Not surprisingly, this approach is already taken in other, more mature industries. When hiring a general contractor to build your 3,000-square-foot custom home, for example, it typically wouldn’t be considered professional or appropriate for the builder to upsell you on a 5,000-square-foot home. Instead, you would expect them to stay within the pre-established parameters that you and your architect intentionally chose in order to meet your unique aesthetic tastes, functional space needs and budget. Historically, this has not always been the case in the climbing gym industry.
“Don’t put the cart before the horse! Design projects should be driven by a preliminary project assessment and not dictated by sales tactics,” says Sam Coulter, Assistant Climbing Gym Designer at Futurist. “Owners often walk into a trap of committing to bids too early in the process, thereby limiting their options.”
Starting with Non-Climbing Essentials First
All new gym projects start with a structure, whether finding an existing building or building from the ground up. The budget parameters and target market defined with Futurist in the PPA feasibility phase help clients decide the best build for their project and narrow down the search to the right building size, type and location. With a building plan in hand, it’s tempting to get down to the fun part of designing the climbing straightaway. Coulter advises otherwise.
“Non-climbing space allocations are an important and often overlooked step of the design process―especially for the front of house amenities,” explains Coulter. “Clients see an empty room or blank architectural drawing and almost immediately fill it with only climbing walls. They quickly forget amenities like restrooms and lockers, space for retail, functional fitness equipment and, most importantly, walkways and space for participants to congregate when not on the wall. Instead, we get clients the most value out of their gym projects by allocating space for the non-climbing essentials first.”
Before designing the climbing walls, Futurist explores the key gym layout considerations with its clients. These range from structural improvements in HVAC, air filtration and lighting, to ranking programmatic needs like social and training spaces. Futurist applies the highest citable safety standards and encourages clients to use the European norms of 2.5-meter fall zones for bouldering walls and 2 meters for roped walls.
With the crucial non-climbing essentials in place, it’s time to design the climbing walls. Once again, Futurist has its clients order their preferences, from climbing surface articulations and wall terrain angles to wall texture and color and training elements. All throughout the design process, constant communication keeps clients in control of their projects. What’s more, Futurist coordinates with all the core actors (builders, architects, wall companies, etc.) to see the gym project through to completion.
“We pride ourselves on being responsive and able to adapt and change our design until all parties are satisfied,” says Coulter. “At the end, our clients feel attached, connected, informed, and knowledgeable about the gym project in every way possible.”
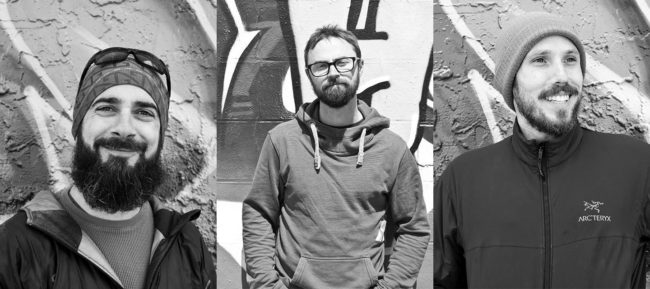
Walking with Climbers Every Step of the Way
Before Tufas Boulder Lounge opened in 2018, there was no modern climbing gym in the heart of Philadelphia. Climbing was not established in the city like it was in Southern California, Colorado or Salt Lake City. The founders thus knew they would be in the business of creating new climbers at the outset.
Rory Coughlin, Co-Founder, General Manager and Head Setter of Tufas, summarizes the mission of the gym in one word: inclusivity. In addition to this focus making sound business sense following the PPA feasibility phase of the design process, the founders believed it was just the right thing to do. With this goal in mind, they set out to create a welcoming space for new and experienced climbers in Philly.
Unfortunately, real estate downtown didn’t come at a cheap price. In the end, the founders chose a building with only 17 feet between the floor and ceiling. Maximizing customer capacity in such a short space without sacrificing the customer experience required intelligent design choices from the start.
The founders had learned from their friend Shawn Ryan, a professional architect in Philadelphia and President of the American Alpine Club Philadelphia Chapter, the importance of walking through a space from the eyes of the client throughout the design process. As they began working with Futurist, Coughlin realized Fairfield took the same approach.
“Futurist does a great job of thinking about, as soon as you walk in the door, what are climbers going to feel and how can we design a space so they have the best experience possible,” says Coughlin.
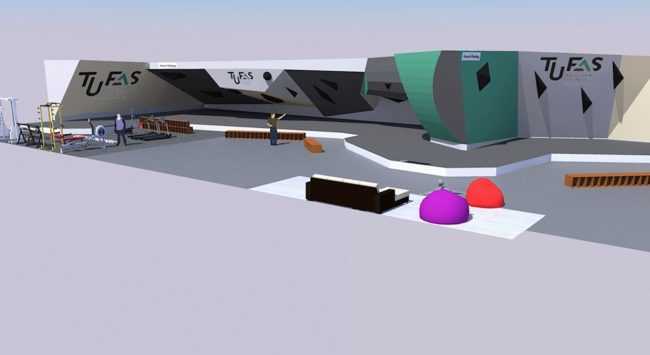
Entering
Just as fitness gyms place heavy weights and dead lifting stations away from the entrance, the most overhanging walls and training area at Tufas are kept to the back. Before visitors even open the doors, they see an inviting slab and inspiring 30-degree amphitheater from the windows. When customers come into the gym, the climbing walls, pads and fall zones are well away from the entrance, making the gym feel open, welcoming and―most importantly―safe.
The gym was also designed with all the climbing surface to one side and no climbing “islands,” which gives a spacious feel to a small space. Intentional “reveals” add to this effect. During the welcome tour, gym visitors turn the corner of a small peninsula to find impressive overhanging walls previously hidden.
“As soon as they cross that peninsula their jaws just drop and they say, ‘Wow, I didn’t know this gym was this big and these walls were this cool.’ It created that feeling we wanted,” says Coughlin.
Climbing
In many ways, designing a climbing gym in an existing building is a zero-sum game: adding one feature cancels out something else. The Tufas owners initially wanted to build 7,500 square feet of climbing surface, but Fairfield’s research showed that amount would push the gym beyond the appropriate capacity for the facility and the market.
In the end, they went with 5,500 square feet of bouldering surface and 1,500 square feet of climbing-specific training (in a 12,400-square-foot floorplan). The design provided just enough climbing to serve the target capacity―no more, no less. Besides reducing intersecting fall zones to nearly none, building less climbing surface cut down on an unnecessary cost. Fairfield estimates Tufas saved between $80,000-$150,000 in combined climbing infrastructure (walls, volumes, holds, auto belays, flooring, etc.) right out of the gate. Indeed, the benefits of independent climbing gym design consulting can yield cost savings which surpass the cost of the service itself.
“Fairfield said, ‘We can build this place with double the square footage of climbing, but that doesn’t mean it’s going to be useful or worth it to do that.’ That was a big cost saver at the start,” says Coughlin.
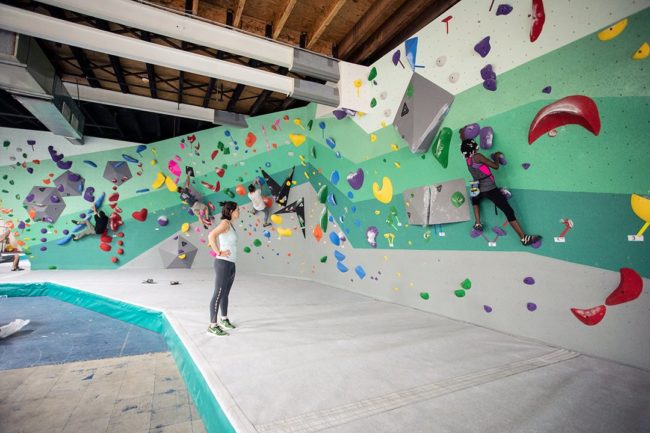
Resting & Social Space
Climbers aren’t on the wall the entire time they are inside a gym. They want to socialize and rest too, and Tufas Boulder Lounge is exactly that: a place for bouldering and lounging. In poorly designed gyms, climbers can end up congregating in one area on the bouldering mats, which can become dangerous. Tufas further avoids climbers falling on top of one another by having deliberate communal areas just outside the climbing zones. When resting, climbers can chat on strategically placed couches, chairs and benches.
The front of the gym serves as another communal area, where gender neutral bathrooms add to the mission of inclusivity. The hand-washing station is outside the bathrooms next to the cubbies, so new climbers and members can continue their conversations when filling up water bottles or leaving the gym.
“All those details make the difference,” concludes Coughlin.
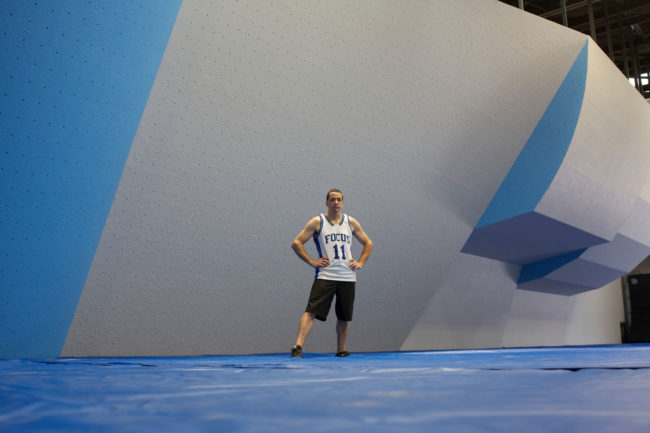
Building a Gym You Want to Climb in
Five years before working with Tufas, Futurist provided consulting services during the design of the first bouldering-focused gym in Phoenix: Focus Climbing Center. Until Focus opened in 2013, indoor climbing in the city consisted of mostly roped climbing, often vertical top-rope. Joe Czerwinski, Founder and Owner of Focus, had a different atmosphere in mind and set out to create a climber’s bouldering gym.
After the PPA feasibility phase of the design process, Czerwinksi was able to narrow down locations and buildings to find something that fit his vision. He eventually chose a small 6,800-square-foot spot in Mesa. The location was only a short drive from Arizona State University (Tempe), the 6th largest university in the country in terms of undergraduates.
Fairfield estimated the potential capacity of the gym project to be just over 800 members, comprising primarily college students. Intelligent design choices with Futurist paved the way for Focus to hit that mark and bridge the gap between the top-rope culture in Phoenix and the hard-core bouldering community Czerwinski envisioned. In just five years, Focus reached full capacity.
“Literally months from Fairfield’s predicted timeline, we reached the capacity he pre-calculated and have hovered there ever since,” says Czerwinski. “I’d say the results confirmed we made the right choice. The business model, facility layout and climbing walls fit my vision for this place perfectly.”
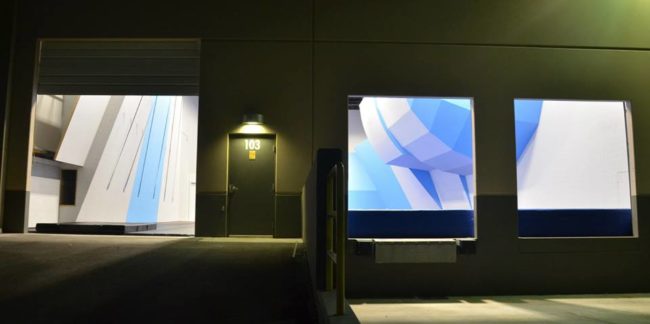
The Bouldering Area
There are so many nuances to the culture climbers love. Working with insiders who climb themselves can make it easier to foster the best of that culture in new gyms. Czerwinski, Fairfield and Futurist CFO Brandi Proffitt had set routes together at the 2003 and 2004 Asian X Games in Malaysia, as well as the 2005 Asian X Games in Seoul, South Korea. From that experience they understood each other’s climbing styles. Instead of building beyond the estimated capacity, they focused on building a gym they would want to climb in.
That thinking led to the Focus Climbing Center of today: 5,000 square feet of artistic climbing surface that flows into one another for continuous, varied setting; steep overhangs that inspire gymnastic movements; a comp-style, wide-open community feel without intersecting fall zones; a stack of high-quality flooring for safer falls; communal chalk stands behind the mats; no “islands” isolating the community; a training zone which corresponds to the gym’s actual capacity; and a modest auto-belay area to provide a rope offering without overcrowding the gym.
“I can pack in more wall space to get more daily traffic, but at what cost? It’s the cost of how much that owner believes in the actual sport of climbing and what it’s about,” says Czerwinski. “We found a good balance that works in this market.”
To strike the right balance for your gym project, contact Futurist Climbing Consultants for a free quote.

.
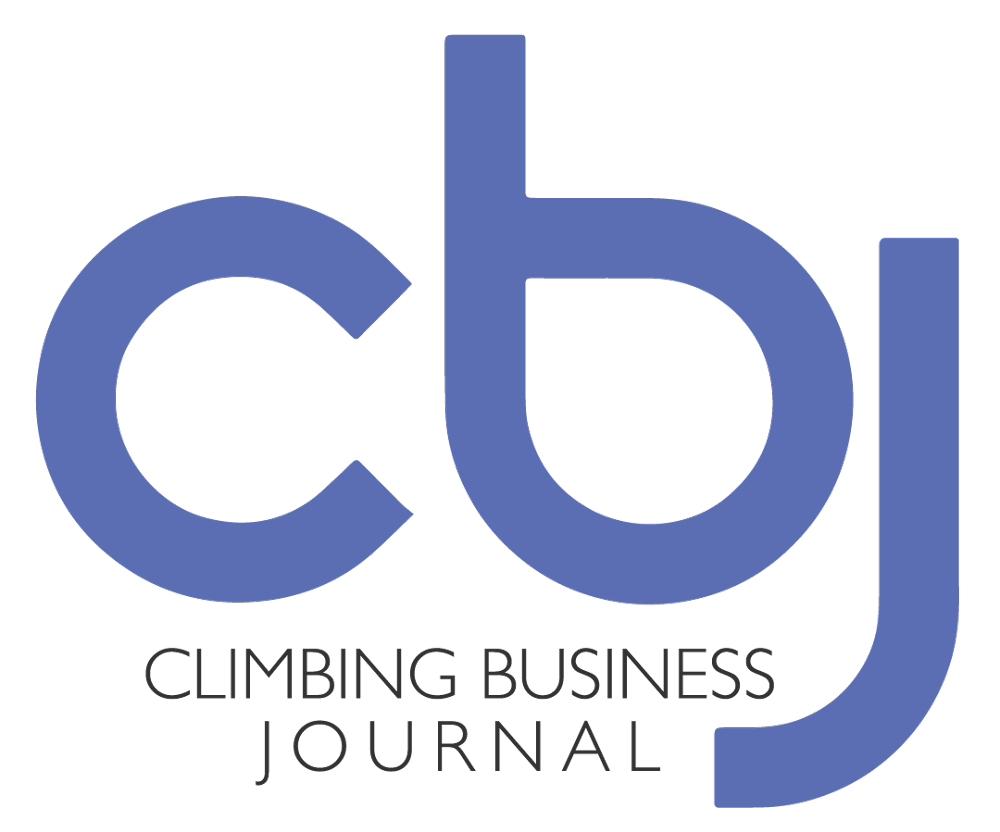
Climbing Business Journal is an independent news outlet dedicated to covering the indoor climbing industry. Here you will find the latest coverage of climbing industry news, gym developments, industry best practices, risk management, climbing competitions, youth coaching and routesetting. Have an article idea? CBJ loves to hear from readers like you!





