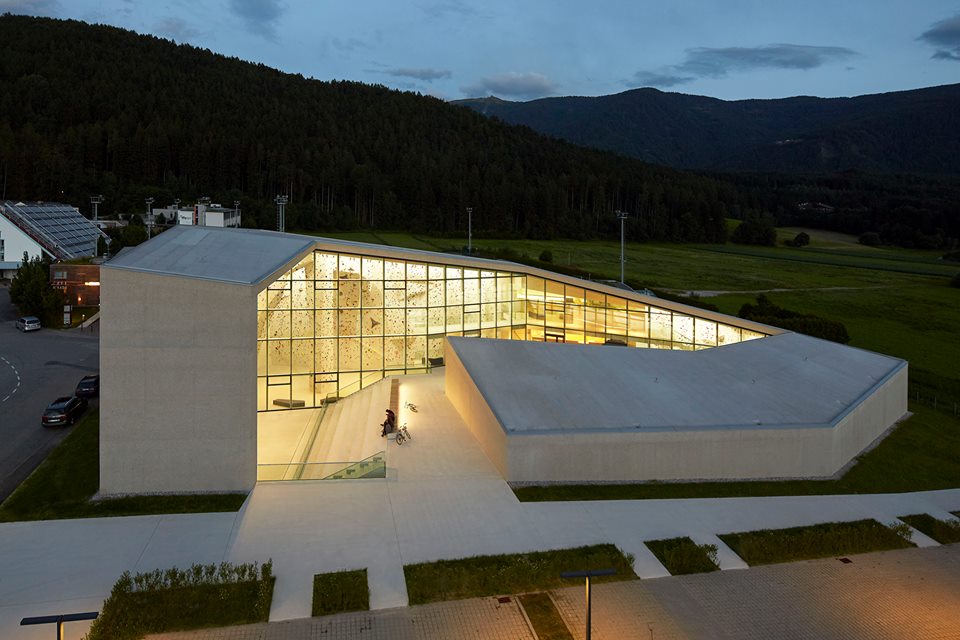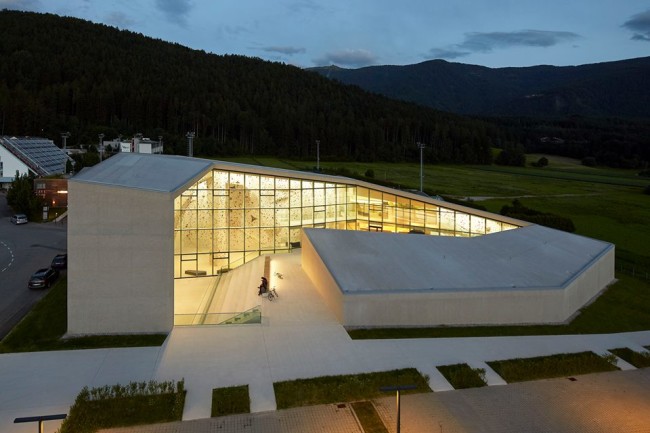
Climbing walls are basically works of art. But the buildings that house them are, usually, woefully boring and utilitarian metal boxes. The capital costs to get a climbing facility off the ground are so high that most developers put all their resources into the climbing walls themselves and leave out any extraneous styling on the building.
But a gym developer in northern Italy is trying to change that by putting as much thought into their buildings as they do the climbing walls. Kletterzentrum just opened their second facility in the small town of Bruneck (population: 15,491) which lies in the heart of the South Tyrol, close to Italy’s northern border, and about an hour-and-a-half south of Innsbruck, Austria. The facility features over 21,528 square feet of climbing inside the building and outside under the cover of a roof facing stadium seating.
Built by the Italian wall builder Sint Roc, the walls are impressive, but it’s the architectural elements that are getting all the attention.
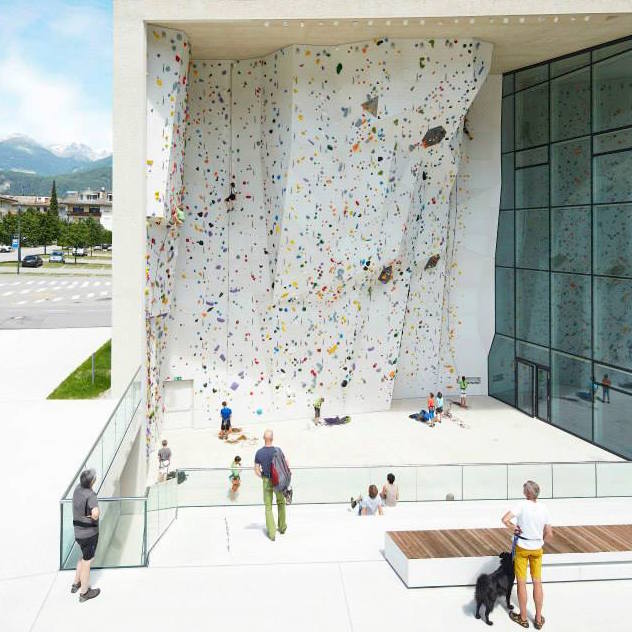
Outside
The idea to put a climbing facility in Bruneck was first conceived in 2009 by the Province of South Tyrol, which acts like a county government, to provide a place for the students of Bruneck, as well as the general public, to learn and practice climbing. According to one of the gym’s operators Gunther Meraner, South Tyrol has over the last 20 years tried to, “promote sophisticated architecture,” he told CBJ. To accomplish this for the project they created an architectural competition that generated 127 entries from firms all over Europe.
It was the firm of Stifter + Bachmann that won that competition with their winning design that features, according to Meraner, “Architecture that gives the aura of silence and stability.” The building is simple, like the sleek feel of an iPhone. Everything has been chipped away and what remains is the purest form of a building. Yet it is a space that draws you near for inherent reasons you may not understand. And when you stand under the 55 foot outdoor wall and look through the windows into the space within, you understand that the building has a purpose more than just to cover climbing walls.
Stifter + Bachmann wrote about the project:
“The project has on the one hand, a high level of recognition, but at the same time … a certain restraint and a strong scenic reference…and a good integration with the surrounding nature and landscape space.”
Inside
The 7 million Euro (nearly 8 million US dollars) facility is dedicated purely to climbing. There are no fitness classes or yoga or parkour or weights or treadmills. Just climbing and the training of climbing. The outdoor lead area alone is larger than some gyms and faces a cascade of outdoor seating that lends itself to public spectating. Inside the lead climbing area is bathed in daylight from the floor-to-ceiling wall of windows that look out on the mountain wonderland that is northern Italy.
The rope climbing walls vary in height as the building sloops down to the bouldering and training areas. In between is the bar. This bar is the only non-climbing aspect of the gym and is “the heart of the gym,” Meraner said. “Our geographical situation makes it easy to offer good tasting Italian coffee and at the same time a high quality German beer,” he added.
The elegantly designed bar and lounge space offers climbers a chance and a reason to spend the whole day at the gym. Meraner said, “For a lot of our visitors, a day in the climbing gym is nothing else than a good day in the outdoors. First maybe you start with a nice coffee, than you climb some nice pitches and at the end of the day you enjoy a big beer while talking to your friends. The people in the bar are the soul of the gym.”
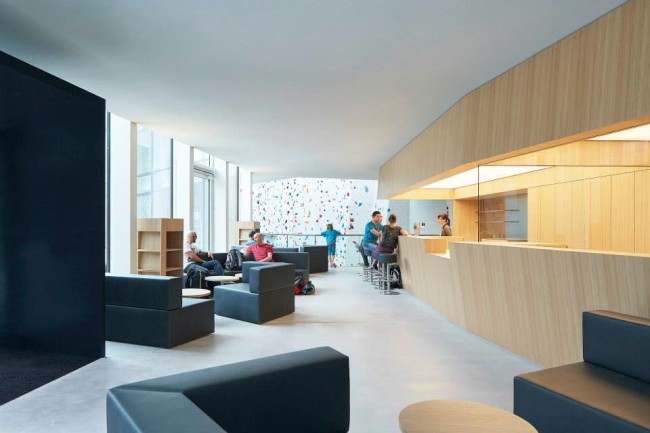
Operation
Before the gym was up and running the Province of South Tyrol knew they needed a company to run the facility. Instead of a company they tapped Alpenverein Südtirol, the non-profit, mountain association of South Tyrol. The AVS, as it’s known, has built and maintains 19 climbing and bouldering facilities all over the South Tyrol.
The AVS then turned to proven gym operators, Peter Unterkofler, Ralf Preindl and Günther Meraner, to manage the new facility. This trio helped conceive and build the first Kletterzentrum facility just down river in the town of Brixen.
The Brixen facility is also architecturally stunning. Built in 2012, it is a simple box and features an entire wall of windows that showcases the approximately 21,528 square feet of climbing terrain within. The other three sides are clad in a rippling metal exoskeleton. Both Kletterzentrum challenge us to think about what a climbing center can look like.
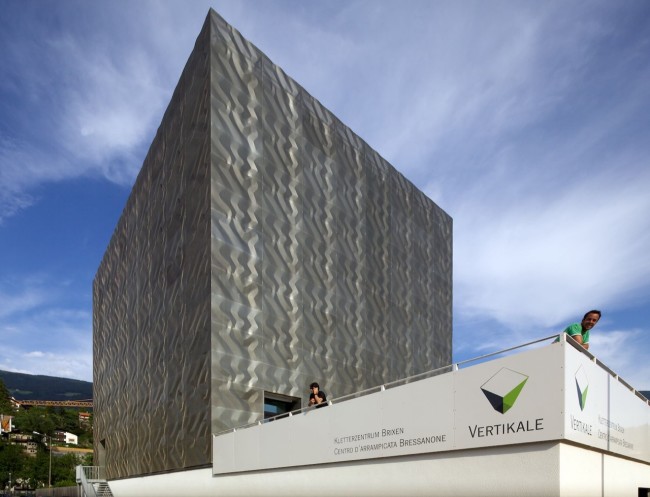

Climbing Business Journal is an independent news outlet dedicated to covering the indoor climbing industry. Here you will find the latest coverage of climbing industry news, gym developments, industry best practices, risk management, climbing competitions, youth coaching and routesetting. Have an article idea? CBJ loves to hear from readers like you!




