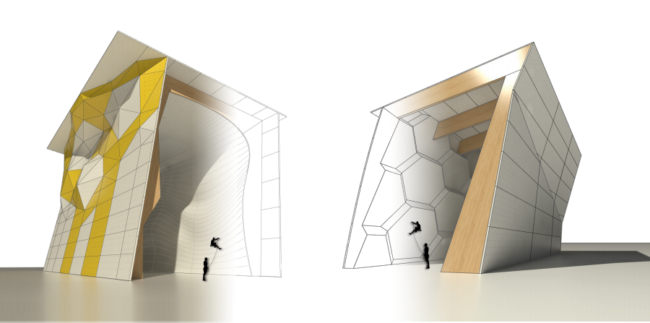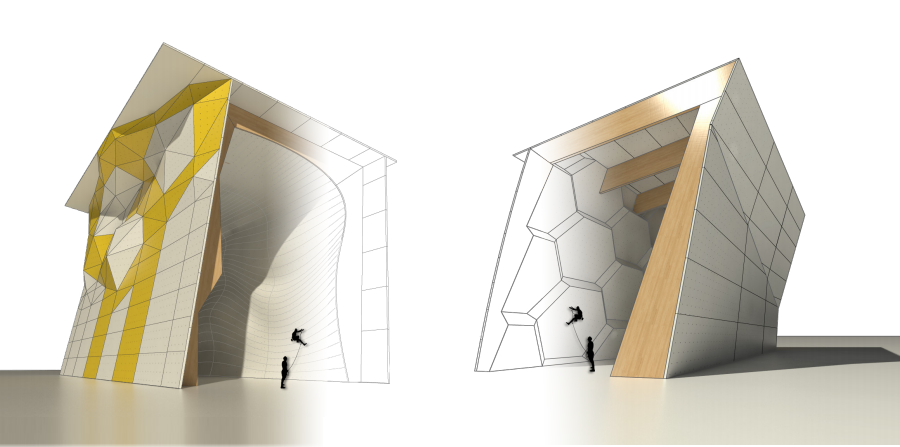
In America, climbing gym architecture has never been on the forefront of innovation. The costs of building tens of thousands of square feet of high volume space has forced owners to keep things simple and cheap. Typical ground-up climbing gyms use prefabricated metal or concrete tilt-up construction, and the climbing walls are built inside using their own metal or wood framing to support themselves.
These buildings are very functional and cost effective, but lack almost any sense of style and require the climbing wall to attach to the inside of the building. Essentially, they are constructing a building within a building, and are leaving a large portion of unused space behind the climbing walls.
Philipp Stromer, an architect and climber from Vienna, Austria hopes to change all this with his new style of construction he calls the BOW system. By integrating the building and the climbing walls, he claims he can reduce the cost of construction by 20% over traditional building techniques.
Every time Stromer went to his local climbing gym he would ask, “How would it be possible to combine the climbing walls and the building to a climbable sculpture, instead of treating them as separate parts?” At the firm, Grip Architekten, Stromer and his team developed a way to integrate the wall into the actual structure of the building.
They named it the BOW system, after the way ships are built. “Similar to a ships bow, the ring frames and the skin (facade) of the BOW system combine to a stable structure,” Stromer told CBJ. “We selected this structure because it is an easy and efficient way of setting the base for the indoor and outdoor climbing walls.”
Grip Architeken has yet to build a climbing gym using this method, but Stromer is assured the system is sound. And even though he is based in Austria, he claims he is capable of designing a gym for any customer no matter where they live.

Climbing Business Journal is an independent news outlet dedicated to covering the indoor climbing industry. Here you will find the latest coverage of climbing industry news, gym developments, industry best practices, risk management, climbing competitions, youth coaching and routesetting. Have an article idea? CBJ loves to hear from readers like you!







