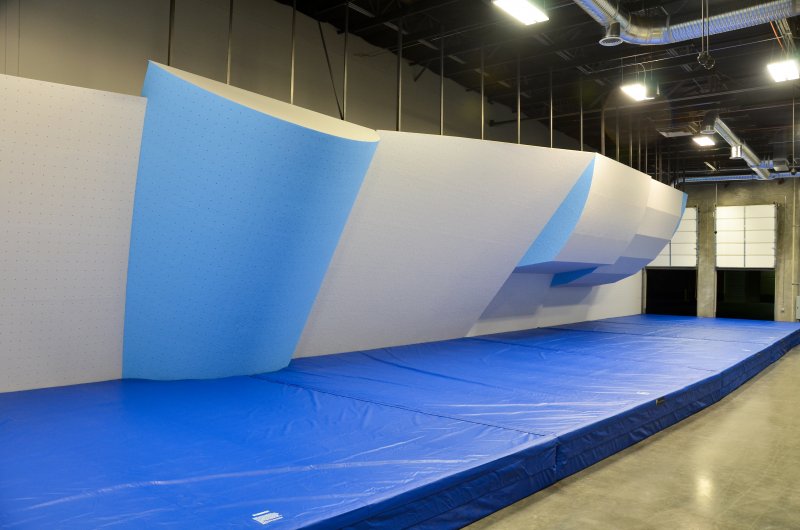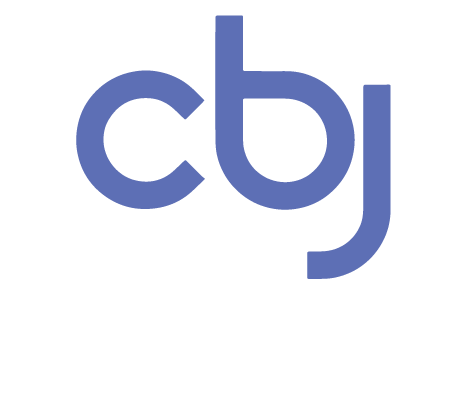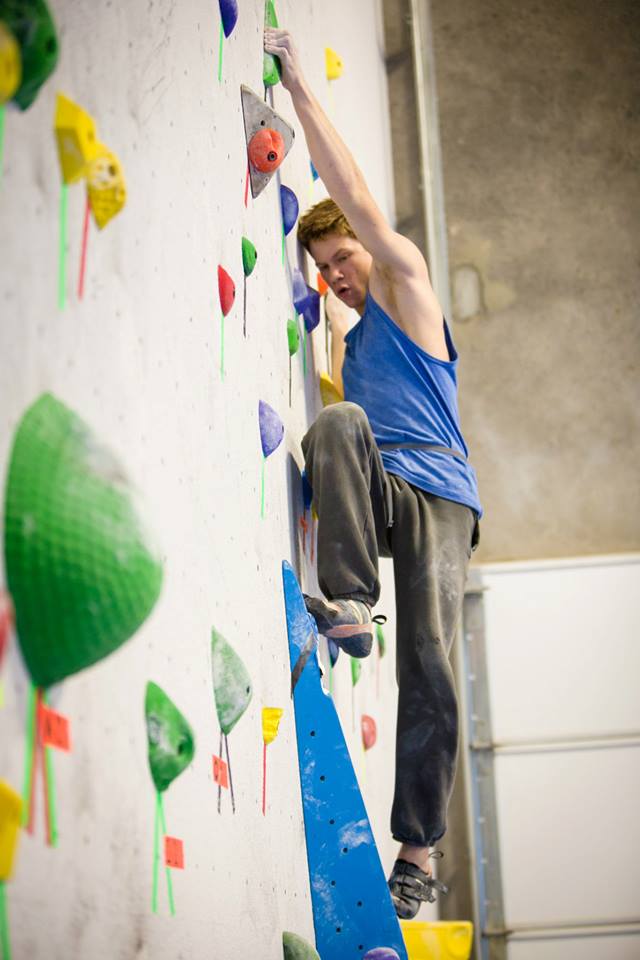
This past July in Mesa, Arizona the doors opened on one of the best designed bouldering walls in the South West. Focus Climbing Center is a bouldering and auto-belay only facility owned and operated by one of climbing’s great personalities, Joe Czerwinski.
Joe sat down (virtually) with Climbing Business Journal to talk about his design philosophy and how he wants to run a gym.
Can you describe the gym?
The building is a rectangle 138ft x 48ft, with a footprint of 6810sq/ft, and a clear height of 28ft. There is just over 5000sq/ft of wall surface that yields 120 linear feet of bouldering wall from 16ft-18ft high above a 3000sq/ft 24″ flooring system. There is 50 linear feet of full-height climbing wall with 2.5 inches of safety flooring and 6 auto belays.
My t-nuts are on a 6 inch grid and are as close to the aretes/corners/angle breaks as possible. With the bouldering walls, we created an 18ft wide section of slab that mimics the left side of the USAC Nationals wall. I noticed this angle is popular for world cups, and seemed more fitting than a wall of slab only.
The next unique feature is a 16ft wide-25 degree overhanging “can”. The lip of the can is 14ft above the pad and the top is perpendicular to the wall, so the lip is just hold-able, and allows for fun mantles (or terrifying mantles depending on your view). The rope climbing wall has three sections, vertical, 5 degrees overhanging (IFSC speed route), and a section that goes to about 17 degrees overhanging. Each section overhangs more than the last and provides a great visual presentation. I am short on the IFSC speed wall, but with two lanes on the speed wall, the left side is set from the start to as high as I can set. The right side was set from the end (top), down to the bottom as far as I could set. So the team never gets to run the whole route, but they climb each side backto-back. This gives them the timing for the moves and spacing, and seems to work really well so far.
Who built the walls and padding?
Leading Edge Climbing Walls built the walls, and Futurist Climbing Consultants provided the wall design and flooring system. Leading Edge was great, faster and cheaper than our contract which seems a-typical of the industry. Due to my experience with route setting, I worked closely with Tim Fairfield and Futurist Climbing Consultants on the wall design. Overall, I am really psyched with the end product.
How many staff and routesetters?
I am slightly overstaffed right now, but a few of my staff are former climbing team members and attend college out of state. Once we near the fall semester of school, my staff will be right around 4-5 with a Lead and Assistant Manager. I have one other coach to assist with the junior program. I have two other route setters besides myself. I have not had much time to try and route set as running the gym is more intensive than anticipated, and I have put the rest of my time toward coaching. With my setters, I have solid guys. I have a lot of confidence in them, as they can set for kids/short reaches really well and in any style needed.
Who is your core customer?
We are collegiate bouldering gym. My target customers are undergraduate students 18-25 years old.
How much did the whole project cost?
$570K.
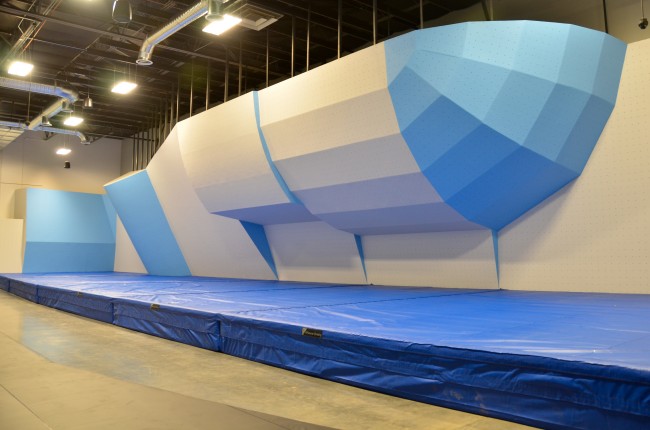
Why Mesa, Arizona?
Mesa……well it’s where the best building was located. I had a spot in North Scottsdale (about 20 minutes north), that I was really psyched on, and the model was a programming gym- similar to a gymnastics facility. However, I found the Mesa location- it was a better price and a no-brainer collegiate bouldering gym with ASU 4.5 miles away. It has fast freeway access and is more central to the highest density of population within my 20 minute radius.
Your website states that you are “setting the new standard for climbing gyms”. How?
With 19 years in the industry, and the experience I have with setting and coaching, I have had the opportunity to see what I like (and don’t like) about every facility I have ever been to. If another facility had a great “wheel”, I made sure not to re-invent it. I don’t really look at is as the “new standard”, but trying to improve on what is already out there, and not create the same pitfalls.
The beginning is the correct flooring system. I see more and more facilities with bouldering walls 14-16ft high, if not higher. I have been on a lot of seamless flooring systems, and I feel the system at Focus is the best. I would encourage every new gym owner to go with the same system Focus has (24-inch 16ILD), even with 16ft walls at the highest. My customers are beyond psyched with this flooring system. We went with a radical design in terms of height and steepness. It was designed for the future, not what has been built in the past. I have noticed many beginners want to climb on the steeper parts of top-rope walls and bouldering areas. So we made a ton of steep terrain and ordered a ton of jugs. I put the pressure on the route setting staff to produce easy terrain and it has worked perfectly.
Another part is the layout of the warehouse space. The wall design is not overbuilt, and allows space for customers to occupy without being in the way of everyone who is climbing. The wide open design fosters community as the layout does not segregate the climbers into different areas. Gyms are about having fun and community, and I think bouldering areas with different caves or sections can limit that community building. This design creates an easier space to manage from a safety aspect as well. From the office space, I can see nearly all of my terrain and customers without obstructions. An additional layout perk is the ability to host bigger competitions. Approximately 50 feet of bleachers can be rolled in front of the bouldering walls to accommodate larger crowd size.
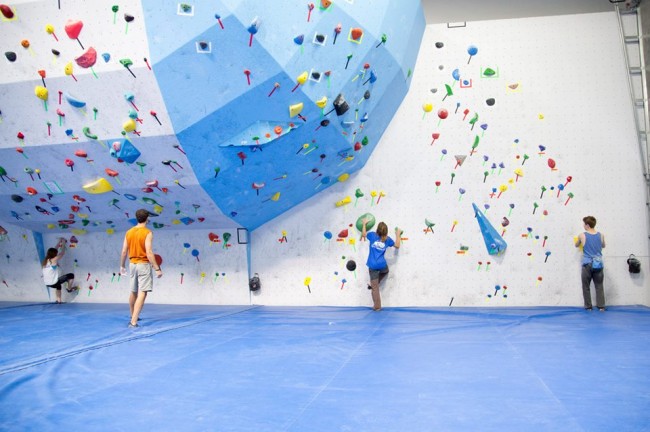
Another notable feature: there is nothing to absorb odor in the facility- all the padding is vinyl, and everything else is cement. Carpet inside gyms tends to smell like feet after a year or two, and I never want Focus to smell like a climbing gym. I use a cleaning service 7 days a week and the place looks like gold in the morning. FREE CHALK. Yes, free chalk. Since there are no chalk bags or buckets are allowed on the pads, we provide free chalk to all of the climbers in the gym (waist belt chalk bags are fine to wear). There are three gymnastic style chalk bowls across the front of the pad, and 6 buckets screwed onto the base of the wall out of the way of problems. I have only heard positive comments about this. I decided to eliminate top-ropes and use all auto belays. I have noticed most people don’t care to learn knots or bother with belaying, they just want to climb. Instead of belaying, their partner is chilling on a Madrock beanbag. In the end, it fosters more interaction with climbers in the auto-belay area as belayers don’t have to pay attention- because there are no belayers. Everyone is doing what they really want to do, hanging out in a social atmosphere and climbing.
Some small things that make a difference with the overall experience:
- Ratings at the top of the climb so you can see them without getting under the walls
- Rental shoes NOT at the front desk
- Complimentary coffee bar
- Free Wifi
- Cold AC
- Electronic and online waiver system though Rock Gym Pro
- I spend the extra $4 for a case of Charmin.
Your website also mentions that “It was designed to minimize injury.” What are the details behind this?
Our dedication to safety starts with a flooring system that is (in my opinion) unmatched in the industry. This system comes with proper falling training procedures and fall clinics for the staff and members. Additionally, every new customer is given a free fall orientation in order to minimize chance for injury. Over 70% of bouldering injuries are related to the edges or gaps between the pads, and this system eliminates those chances for injury.
Futurist made sure there is enough pad to cover the landing zones. The minimum amount of coverage we have is 11.5ft from the most overhanging point, and 6ft from the arêtes. With the open wall design, we eliminated nearly all intersecting fall zones. This was priority for me as it significantly lowers the feeling of “being in the way” when you just want to sit and rest. In looking at other gym designs, I felt this was something many wall companies are not concerned with because it limits the amount of wall they can install in a gym. For example, I could have made several “U” shaped coves and packed in more wall sq/ft, but at what cost?
In the end- I built a gym that I want to climb in, and run a gym how I feel is right, and treat people how I would want to be treated.
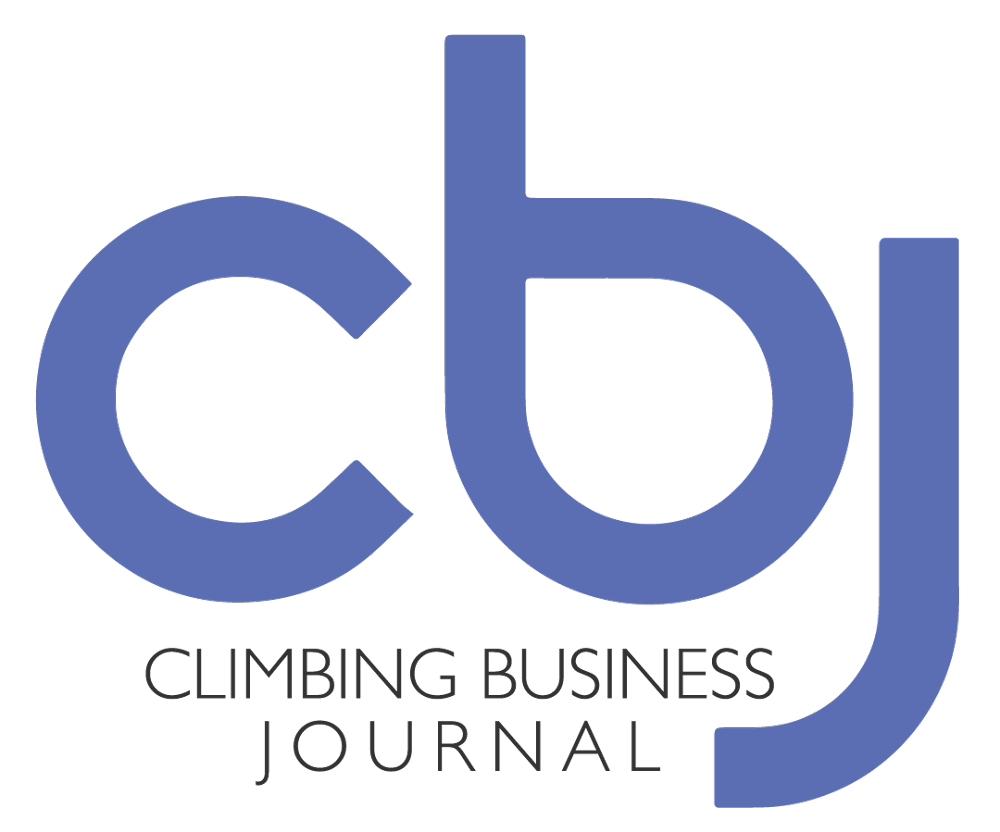
Climbing Business Journal is an independent news outlet dedicated to covering the indoor climbing industry. Here you will find the latest coverage of climbing industry news, gym developments, industry best practices, risk management, climbing competitions, youth coaching and routesetting. Have an article idea? CBJ loves to hear from readers like you!




